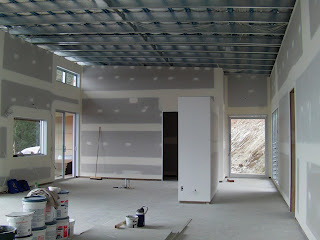The real beginning of the construction! The strip footing for the garage is done, and the pad footings for the steel posts are nearly finished. There's a minor delay because of the (unexpected) rock in the ground which means ten of the ninety holes need to be dug with a jack-hammer then formed up to create the concrete pad.
Jonathon is home from his surgery and gradually recovering. He sees the surgeon on Friday, and all being well, he will have the plaster cast removed and replaced with a fibreglass boot.














